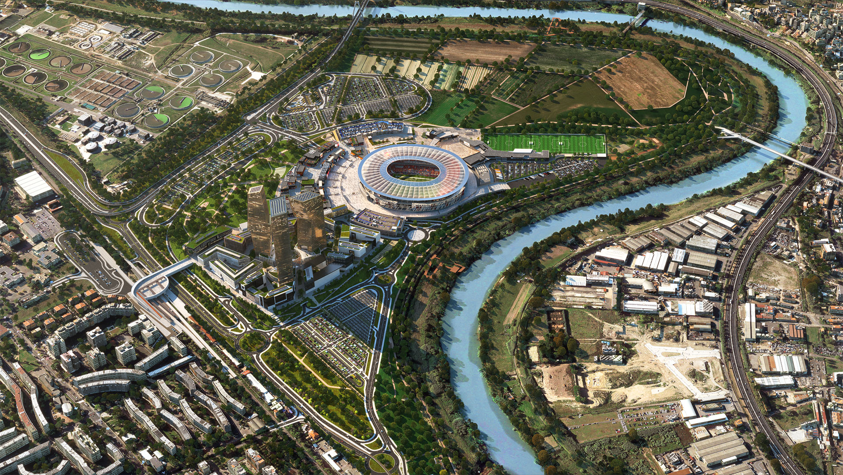
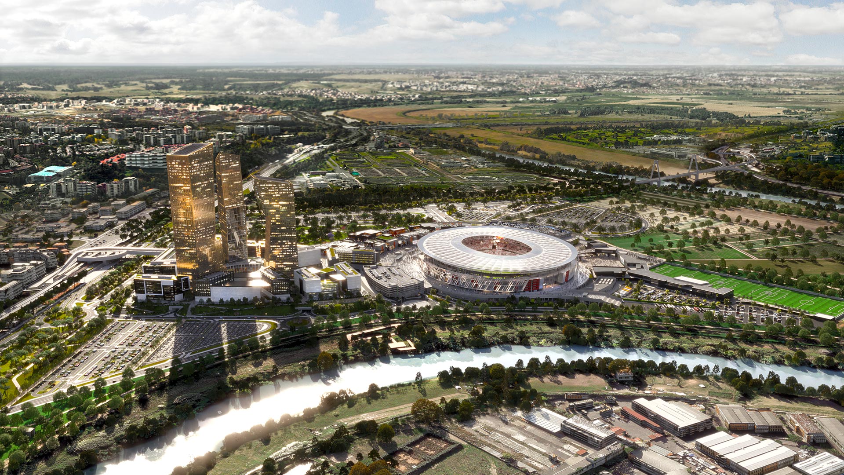
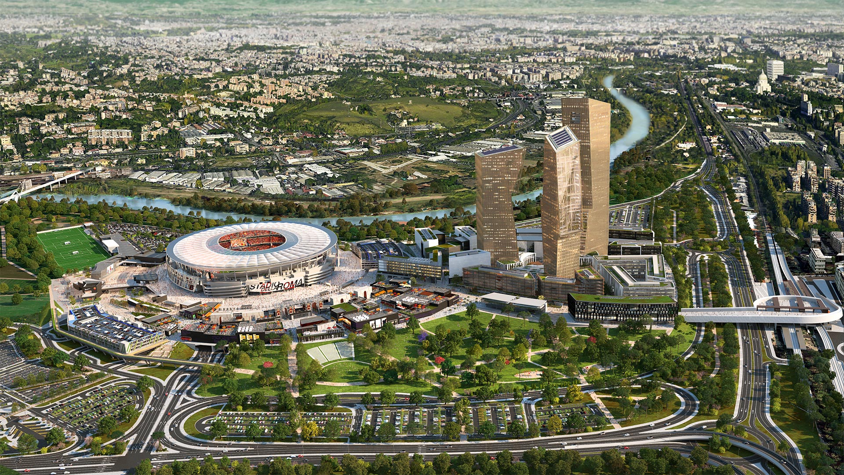
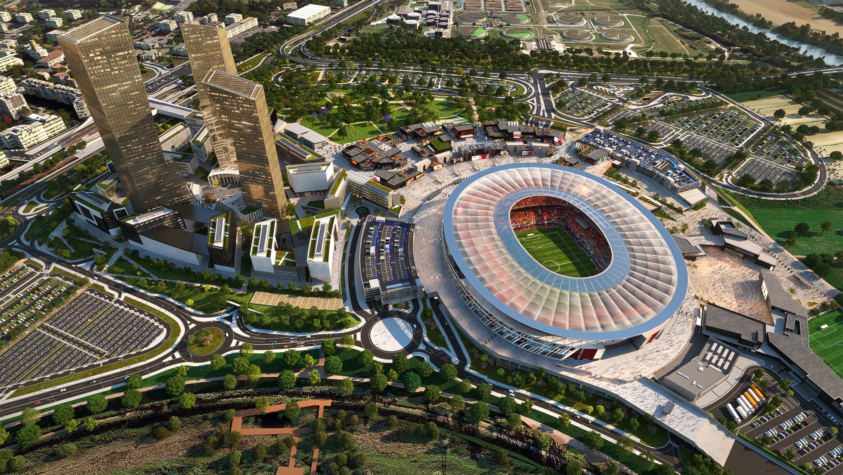
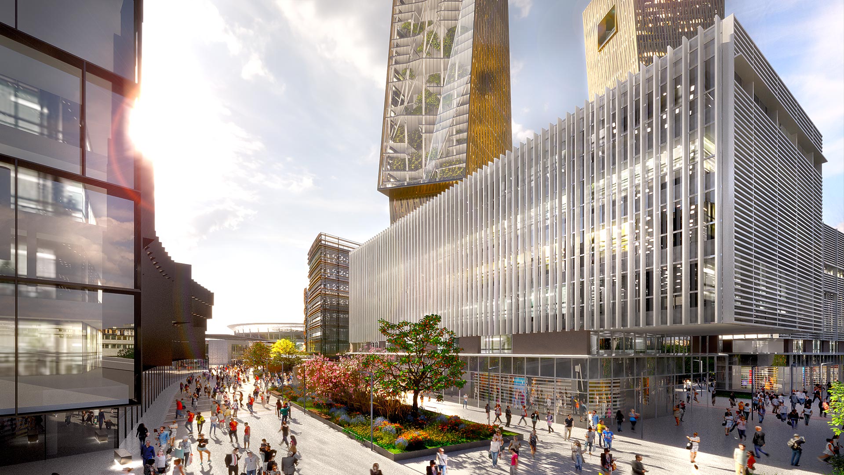
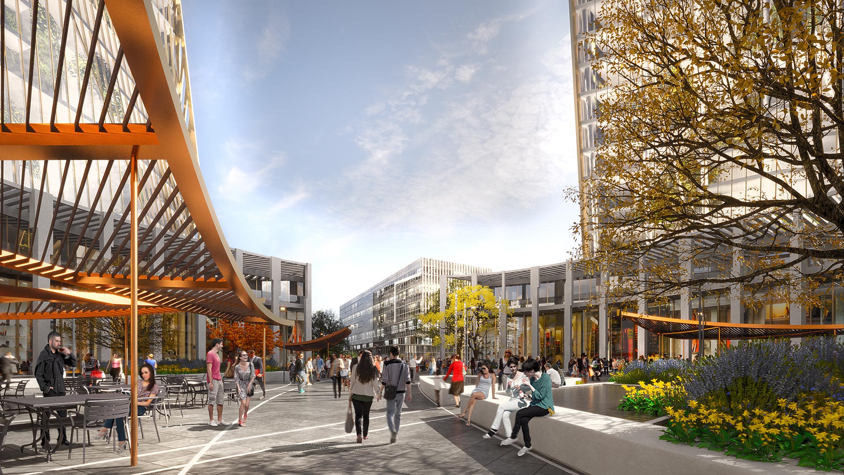
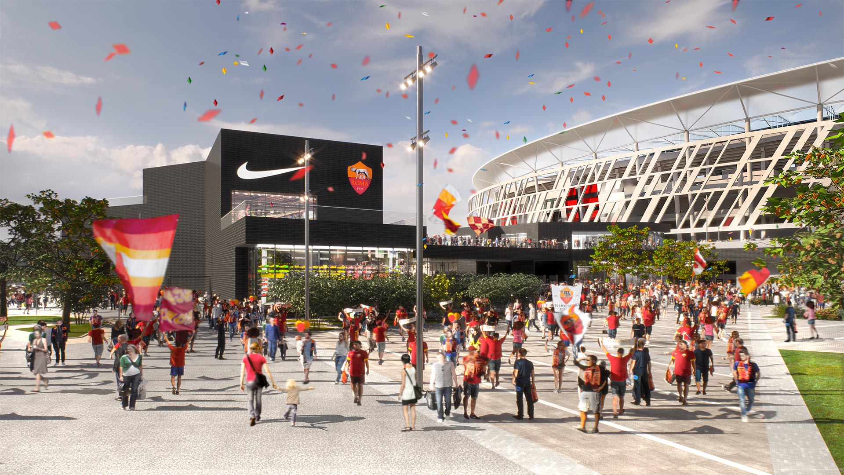
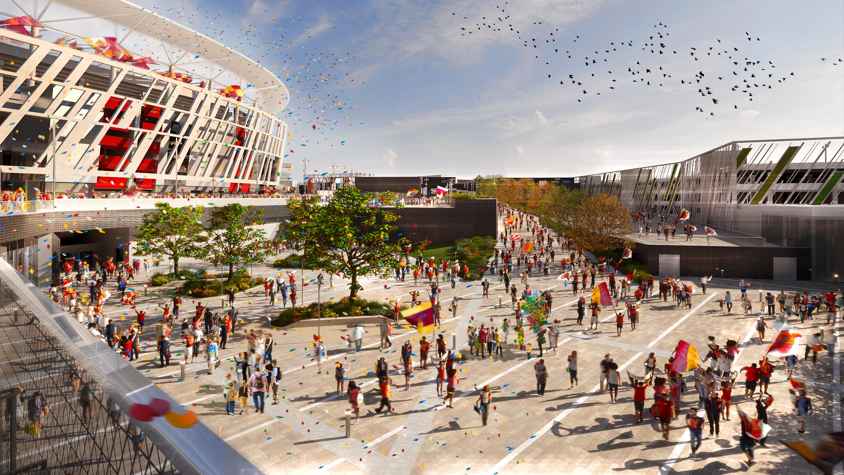
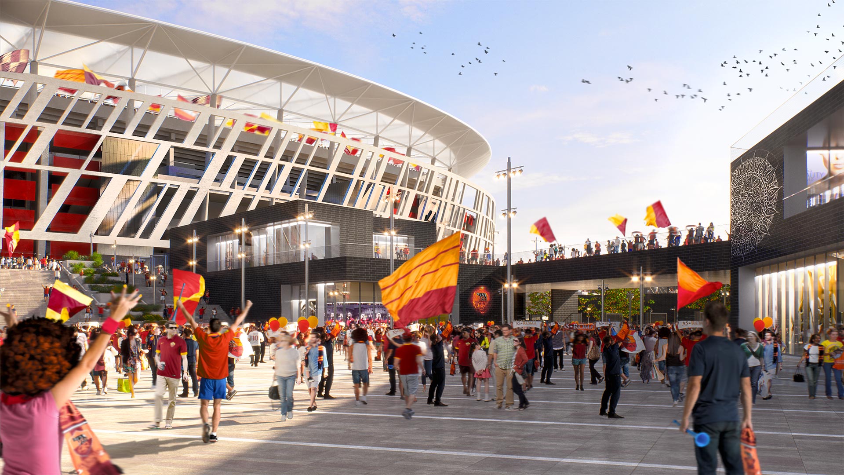
Nuovo stadio della Roma / Business Park Tor di Valle
“Nuovo Stadio della Roma” will be built in the neighborhood of Tor di Valle. The Stadium has been designed by Meis architects studio. It will have its seat within the Tor di Valle Business Park. The project area will be about 300 thousand square meters in a bend of the River Tiber. These pictures are the official images products by L’industria di Architettura, they provide a clear idea of will look like the future Tor di Valle Business Park. The idea of sport structure integration with business area, whose master plan brings the Libeskind studio signature.
Client:
Eurnova & Stadio della Roma TDV
Year:
2015
Location:
Rome, Italy
Category:
Business, Sports

